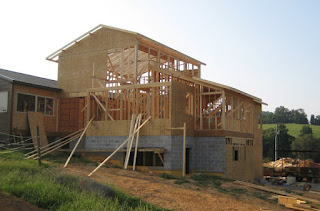Overall view from the existing house on the property
Closeup looking towards the front door
Similar view of the downhill side
Looking North at the South side of the house
Closeup of the corner of the sun room
View from the master bedroom
The rafters, which will be covered up, and post + beam, which will remain exposed
In related and very exciting news, I will be presenting a lecture on my design process for this house, and conducting a tour of the construction site, for members of the Atlanta Objectivist Society! The dates have been set: September 9th for the lecture, and 11th for the tour. I am really looking forward to this event. The house should be far enough along that the main features will be in place, and it will be really fun to explain it all in person.
Things are still on track for me to depart L.A. sometime next week to drive out to Tennessee, with my dogs and welding rig, and spend a nice chunk of time (likely a month or more) on site. I love construction, especially when it's my own design, and being able to hang out with my new friends in Atlanta will be the icing on the cake.







That view looks like it will be badass.
ReplyDeleteEarl the house looks great as does your blog. One question for the sake of curiosity... Is that 2x4 or 2x6 construction on the exterior walls?
ReplyDeleteJustin: The views are really great and I think my design does them justice.
ReplyDeleteZip: Thanks. The exterior is 2x4 but the portion of the basement that was framed (as opposed to block) is 2x6.
LOL, I was thinking 2x4, that's crazy! But then I remembered the house is in Tennessee not Ontario and it all makes sense. :-)
ReplyDelete